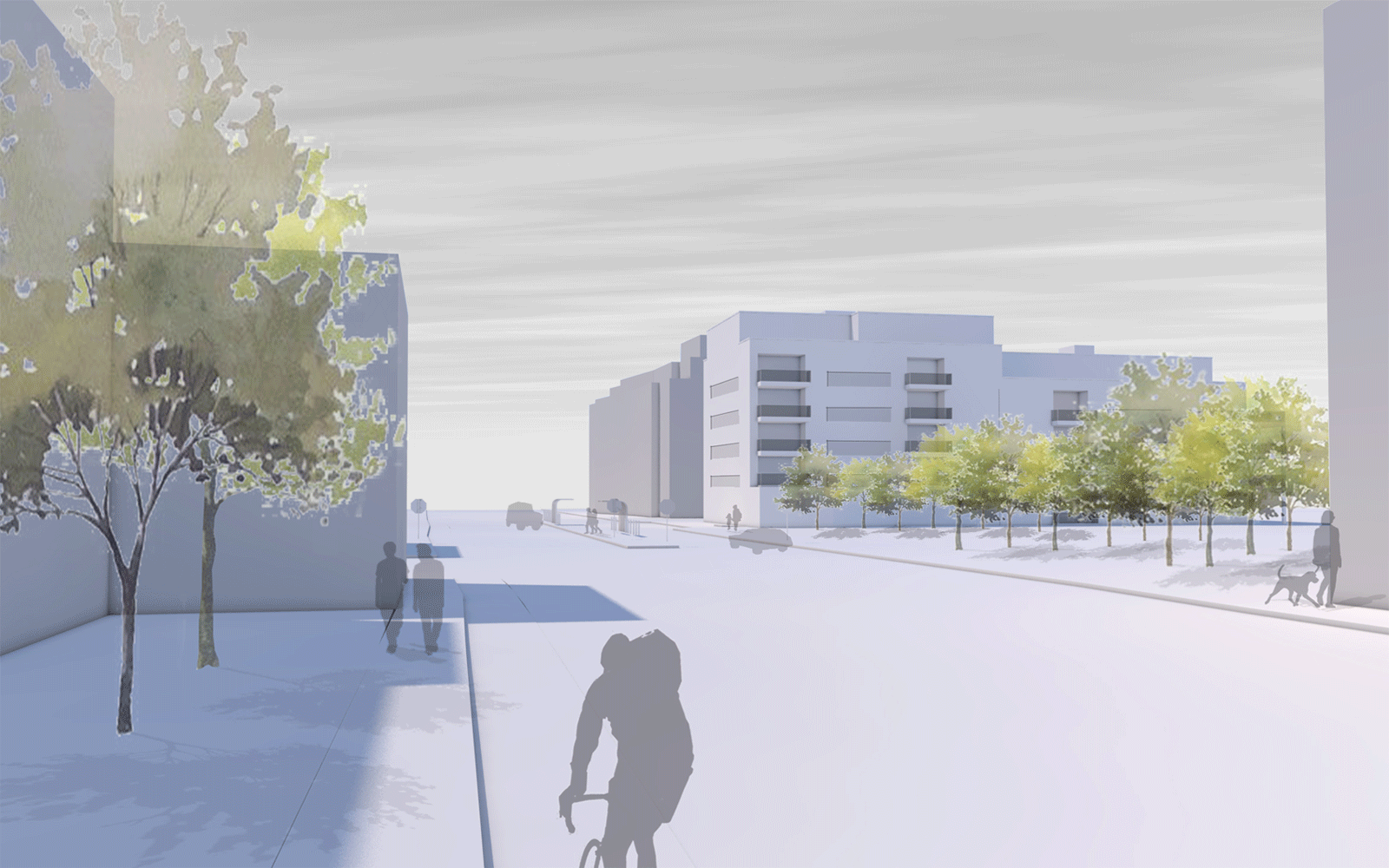






About The Project
The project was designed for a plot of land located In Nurnberg just beside one of its main parks and about 5 minutes ride from the city center. It has been planned for this consolidated urban fabric a Multifamily building. The land had a pre-approved project that constrained the freedom of planning as well many trees which should not be harmed.
Development
The main objective of the project was to expand the most the constructed area in view of the great and exceptional location. It was only possible to remove and replant a small number of trees and the remaining trees only 25% of their roots could be damaged.
The building was planned with an underground garage and apartments on the other five floors. The apartments were developed according to clear and coherent principles, taking into consideration its use, solar orientation and their articulation with accesses / staircases and circulations, thus promoting adequate habitability conditions (lighting, ventilation, shading, privacy and accessibility).
The amount of 1, 2 and 3 bedrooms apartment has been set by the company´s commercial department.
