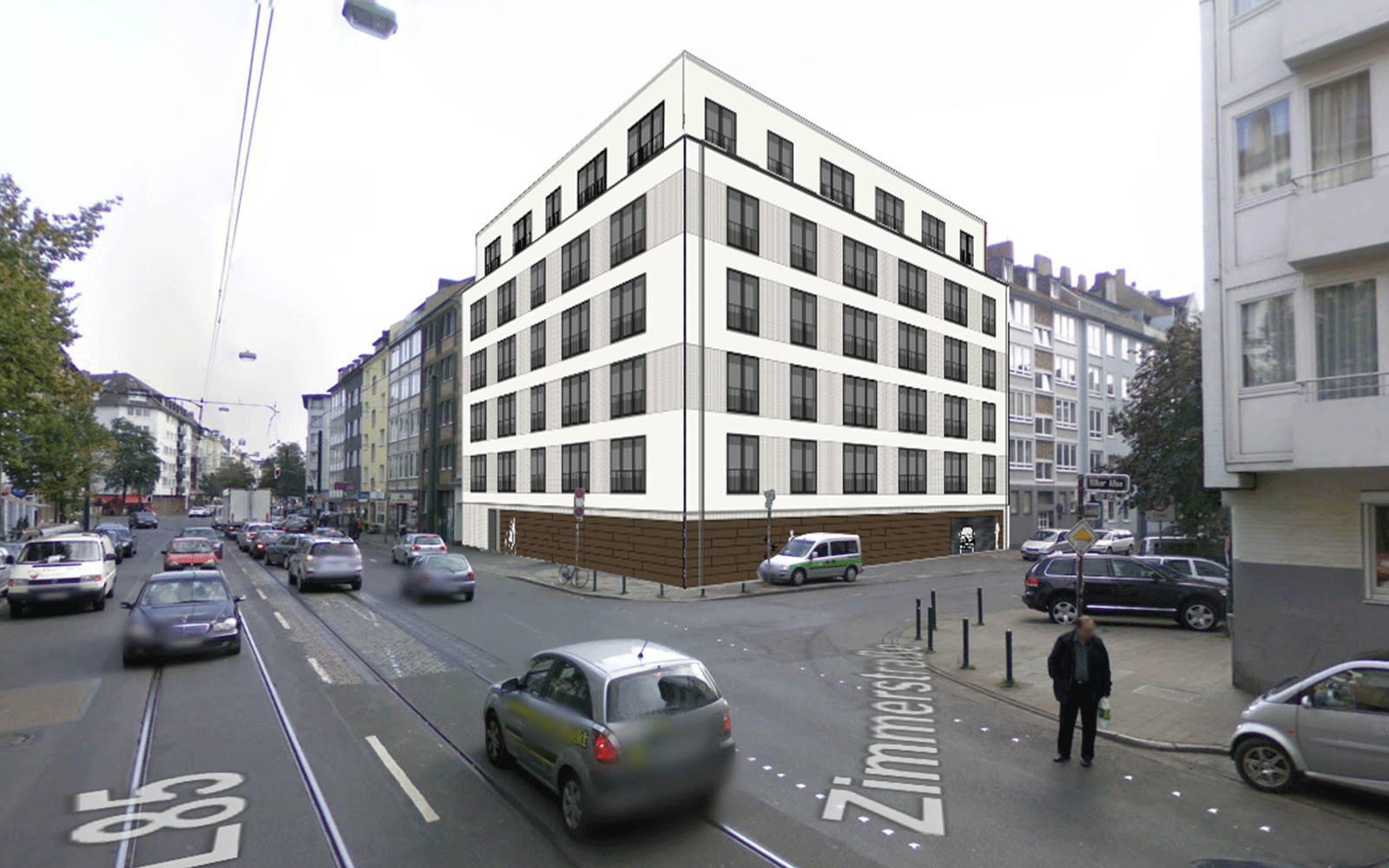




About The Project
The project was developed in the central area of Dusseldorf. Where it previously set a gas station should rise a new Multifamily building. The building should accomplish the necessities of the city and consider the high traffic street beside it. One of the streets forming this corner is an important artery in the city center and many tram lines run along it. The Hight allowed for the new building was determined by its neighbors and firefighter’s accessibility.
Development
Unable to place the garage on the underground floor, a car lift garage was planned in the very middle of the plot allowing to plan on the underground remaining storage units for the tenants.
The apartments were developed according to clear and coherent principles, taking into consideration its use, solar orientation and their articulation with accesses / staircases and circulations, thus promoting adequate habitability conditions (lighting, ventilation, shading, privacy and accessibility).
The amount of 1-, 2- and 3-bedroom apartments has been set by the company´s commercial department.
