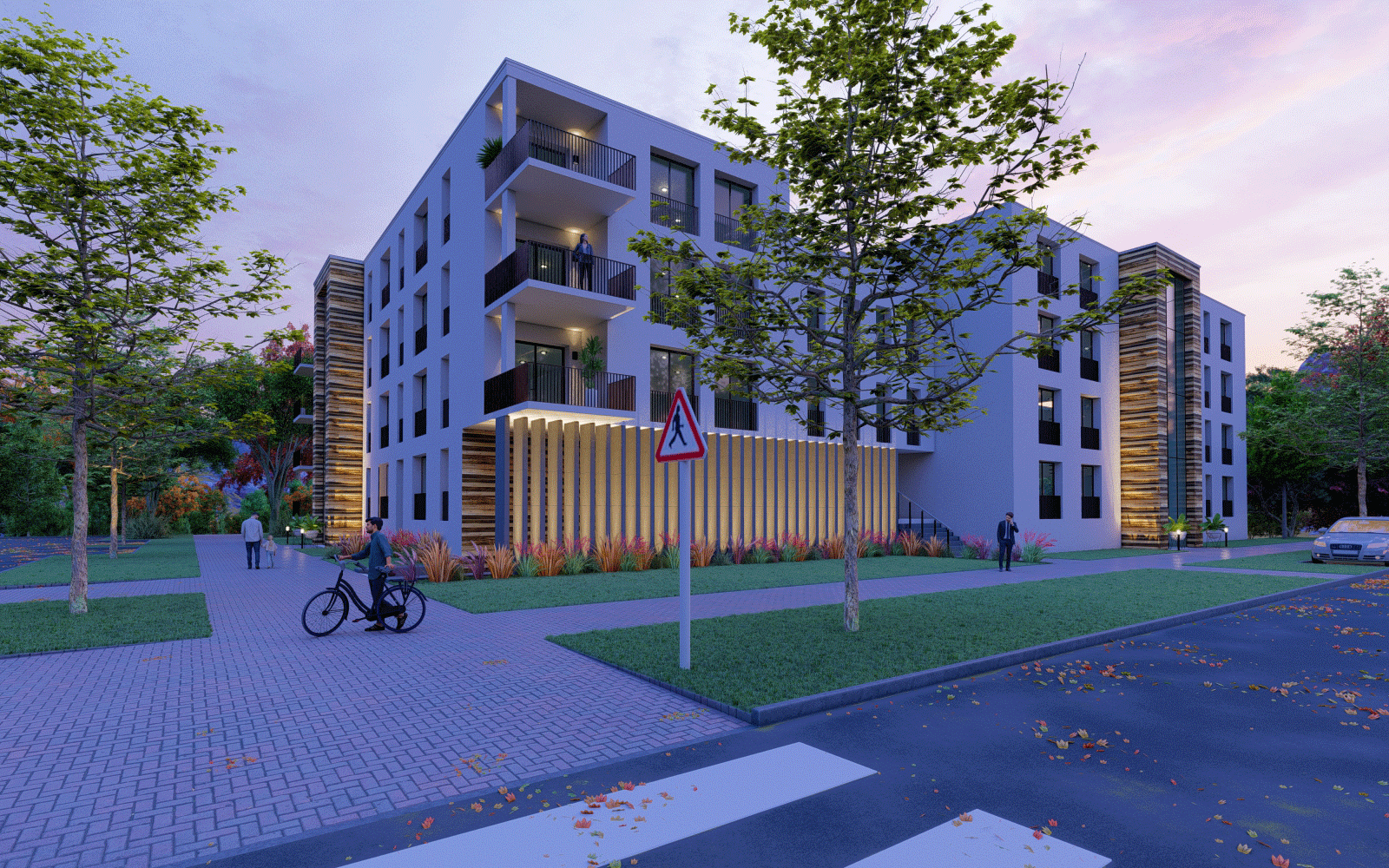







About The Project
The project was designed for a development area in Dachau, North Munich. It is Multifamily building inserted in a not yet consolidated urban fabric. Even though the development character of the area, the position, design and dimensions of the building had been already preset by the “Bebauungsplan”, Administration landscape plan.
Development
The apartments were developed according to clear and coherent principles, taking into consideration its use, solar orientation and their articulation with accesses / staircases and circulations, thus promoting adequate habitability conditions (lighting, ventilation, shading, privacy and accessibility).
The amount of 1,2 and 3 bedrooms apartment has been set by the company´s commercial department.
