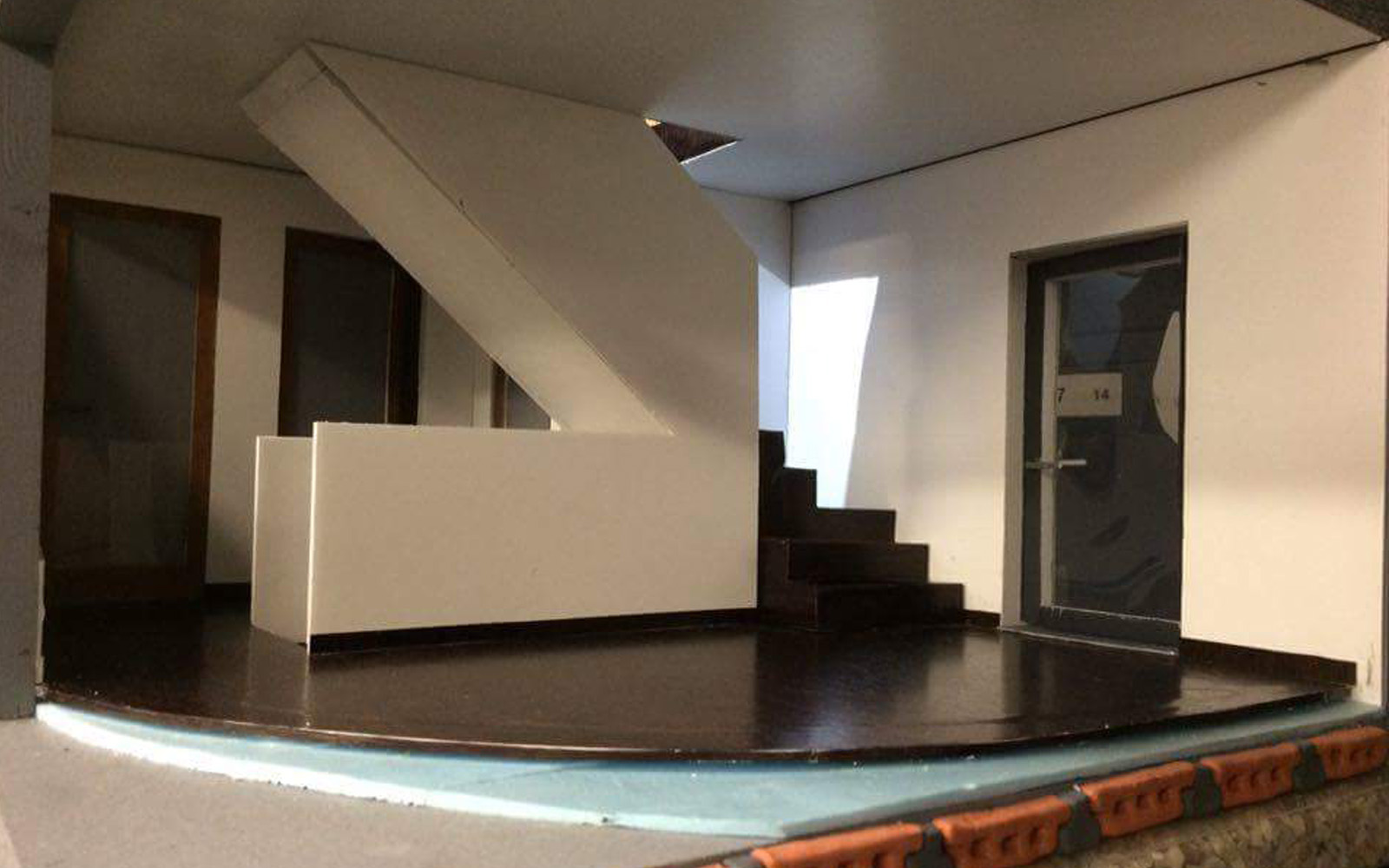




About The Project
This project was a task from the “buildings and construction subject” aiming to clarify with a closer approach to construction details.
We were asked to develop a model from real technical drawings. We were supposed to build this model as close to reality as possible and a part of it should allow teachers and students to visualize all the different layer that constitute this house.
Development
The technical drawings that were used to develop this model are from a house of the Azores Islands that has been built on remaining stone walls from a previous ancient construction. The pre-existing re-purposed walls on this project have been isolated properly and in accordance to its location, and a new top wooden floor has been added.
This project has been very enlightening due to its complexity and due to the existence of different materials and construction techniques.
Universidade de Lisboa
Subject: Buldings and Contruction
Year: 2
Semester: 2
Coordinator: Prof. Hugo Venade
