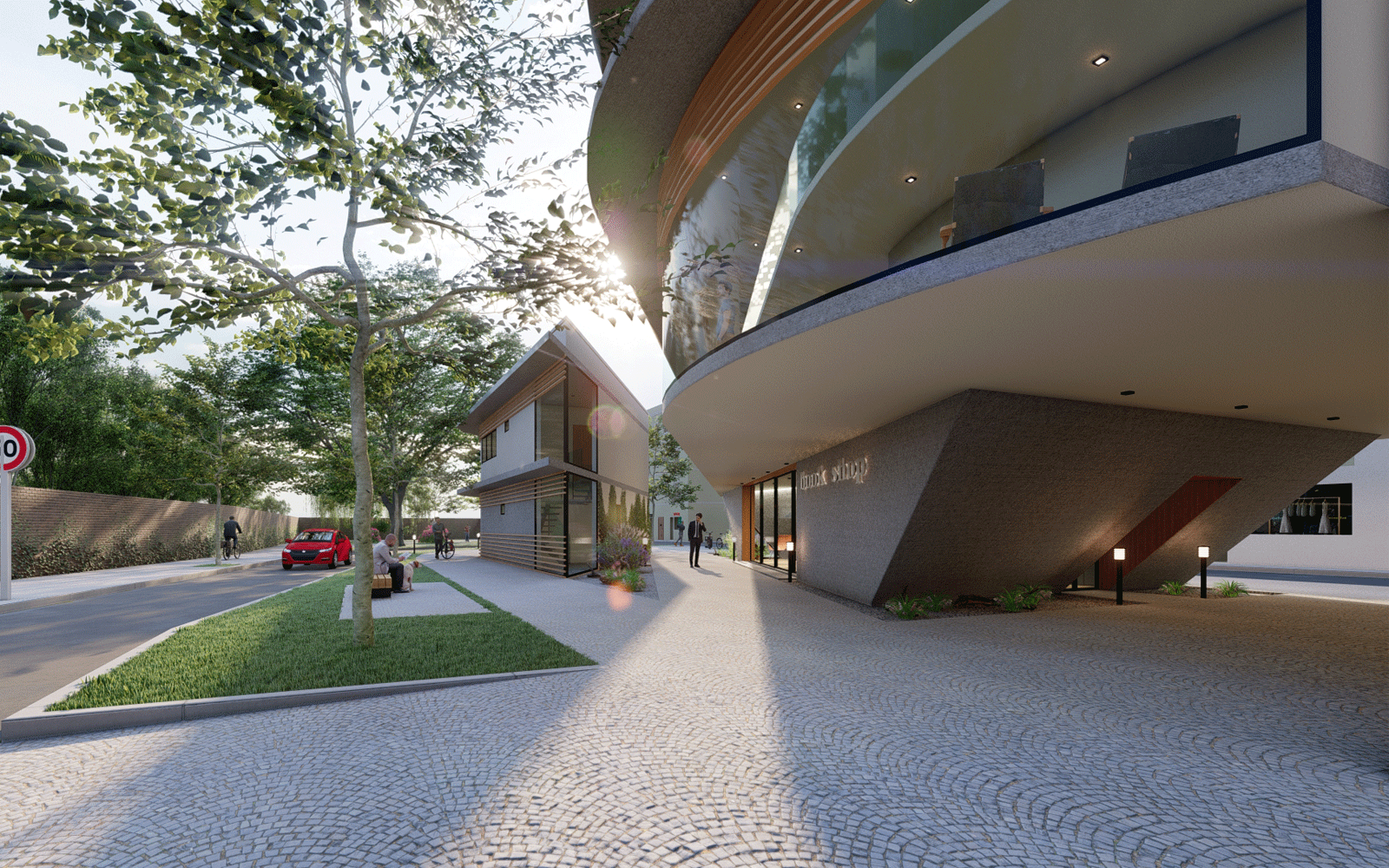






About The Project
The creation of a bookstore unit in this location aims to enhance the functional and potential of the intervention area and to develop a cultural, commercial and leisure space to the population that walks by those streets and also to the local residents.
The program includes a sale and exhibition room, a deposit for books, area for associated products, a multipurpose room and a housing unit for the resident bookseller. The multipurpose room may include a café and an art exhibition space.
Analyzing the proposal, maybe due to my professional proximity to publicity and marketing, my first questions were given at a commercial level on how a bookshop would survive in such isolated corner away 600m from the main street. Analyzing the day-to-day life of those quite streets, I noticed a large number of elderly people and also noticed that many people would use that street to access the train station located on the main street nearby.
The volumetry of the proposed building was divided into two bodies being one taller and more robust than the other, creating between them a new path, a “shortcut”, for those willing to access the train station or simply willing to get to the main street.
The façade was designed to incorporate traces of the surroundings, through the rhythm of the windows and balconies and the presence of the railway line right next to it. In a way, creating a space that integrates with its surroundings, and thus, allowing the community to approach the new bookstore that was arising.
On the ground floor are arranged a tobacco shop and a cafe in order to attract customers with everyday purchases and so promote the space.
On the first floor we have, just above the tobacco shop, the bookstore with two very comfortable living areas, bathrooms, cleaning supplies for employees and storage. All areas respect the requested dimensions for each space.
Above the cafe is the apartment with 54 m2, slightly exceeding the proposed 50m2.
On the second floor, only existing in the larger building, you find the multipurpose space with the possibility of bar service and also the administration of the bookshop.
Development
Throughout the development of the project, clear points and issues have been addressed.
CONTINUITY – promoting lines and aspects from the surroundings
EXPERIENCE – creating a space that stimulates social interaction with the creation of a café terrace to bring more life to the area and to the book shop.
MOBILITY – The creation of a new passageway between the buildings, not only creates a shortcut for those who aim to reach the train station and main street, but also creates a stimulus to interact with the architecture and visit the establishments. A tobacco shop and a coffee shop with a coffee-to-go offer allow people to insert that new space into their daily routines.
Universidade de Lisboa
Subject: Project
Year: 2
Semester: 1
Coordinator: Prof. Dr. Magdalena Cunha Matos
