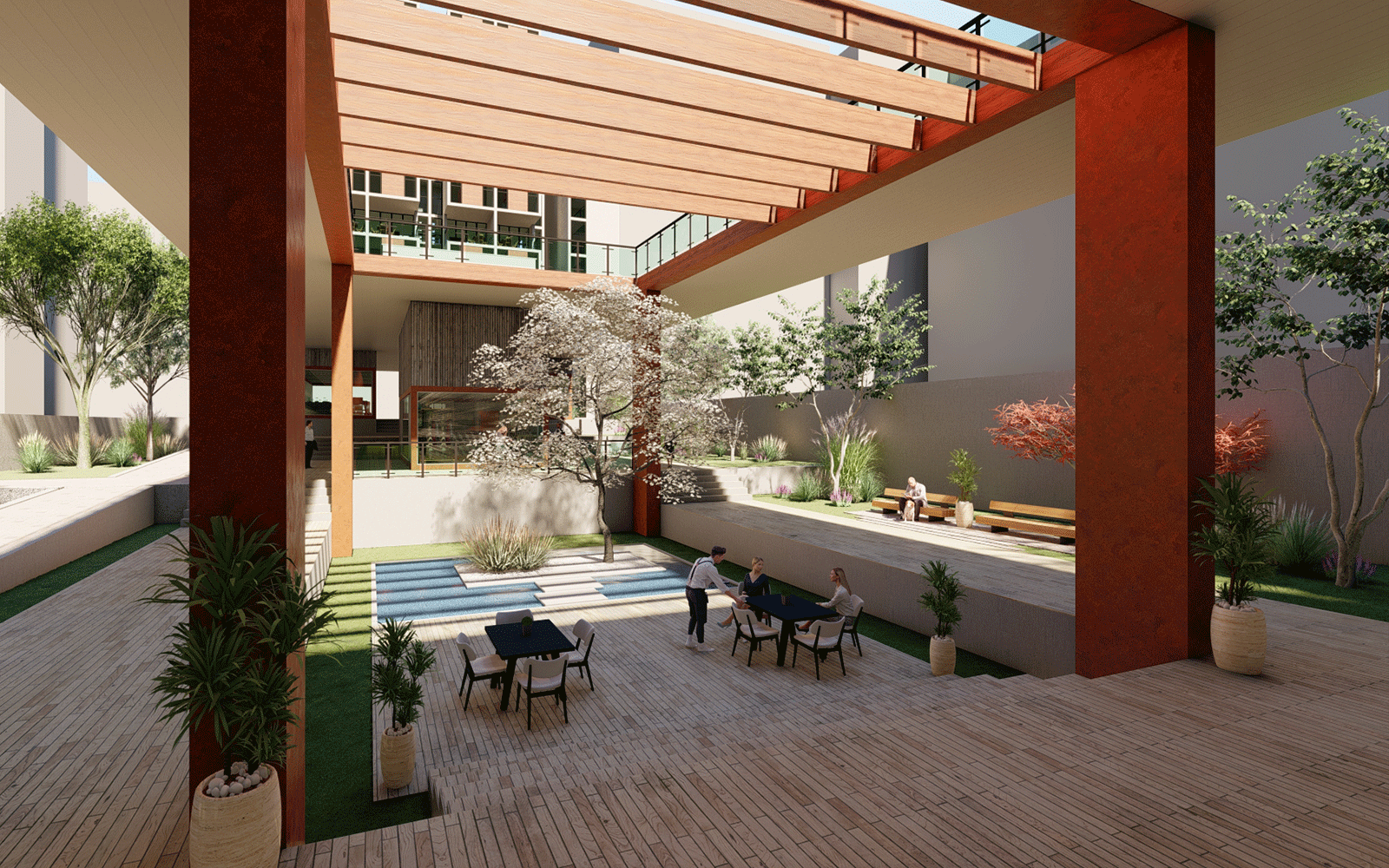









About The Project
This work aims to develop a project from much defined conditions, proposing a housing program based on a prototype. The project submitted must presuppose a high turnover of users because they are temporary dwellings.
In the process of architectural conception of the prototype, it has been considered a set of themes, among which, stand out: comfort; flexibility and adaptability; collective space and individual space; equipment and furniture; structure and distribution; facade and surrounding.
Development
The prototype was thought to be placed in horizontal and vertical aggregation in an urban scenario in Lisbon.
The projected floor area of each prototype is 28 m2, as measured by the internal contour of its exterior walls, and the maximum volume of 128 m3, also measured by the interior of its walls, floors and ceilings as requested in the program.
The prototype has been designed to accommodate at the same time 4 people, who may possibly not even know each other, and thus, it also ensure the autonomous and independent use of their different spaces. Due to the fact, the space dedicated to hygiene allows the use of two individuals simultaneously.
Universidade de Lisboa
Subject: Project
Year: 3
Semester: 1
Coordinator: Prof. Dr. Hugo Farias
