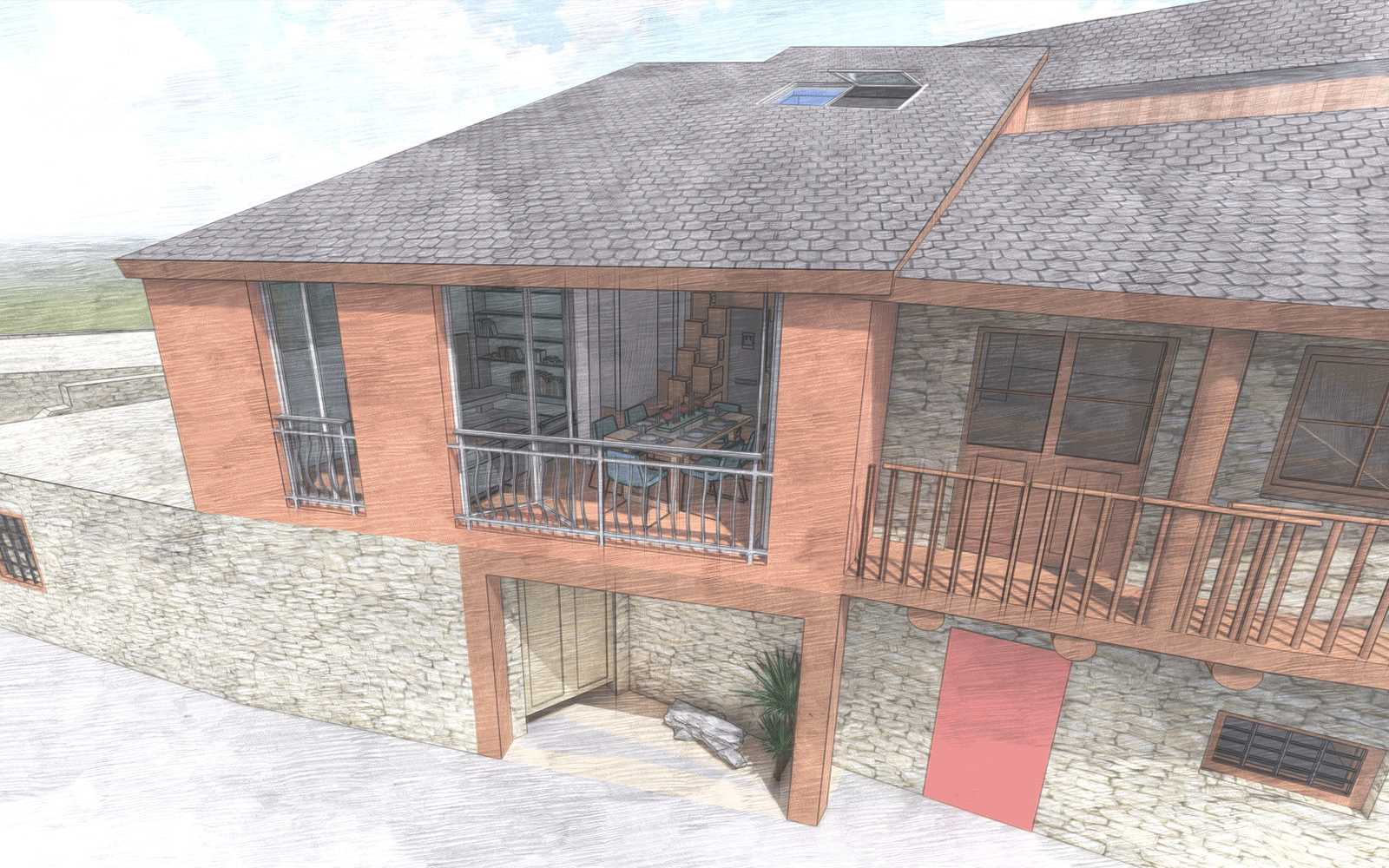





About The Project
The project is a rehabilitation of a small village house in the north region of Spain. The plot of land has a consolidated urban fabric and is surrounded by three neighbors, right, left and back. On the left side of the house there is the ruins of an old construction and the neighbors to the right and back are already rehabilitated. The main façade is facing east.
Development
The house is relatively a new construction (1970´s) when compared to the stone walls beneath it. The existing house has a pitched roof and the floor plan divided into very small rooms. Since it is a very narrow construction and the roof sits on the exterior walls, we are able to remove all existing walls in its interior and completely redesign to optimize the space. To promote a more spacious and open floorplan, considering the local legislations, the roof has been modified to accommodate a small office/guest room on the mezzanine above the bedroom and a storage room above the bathroom.
